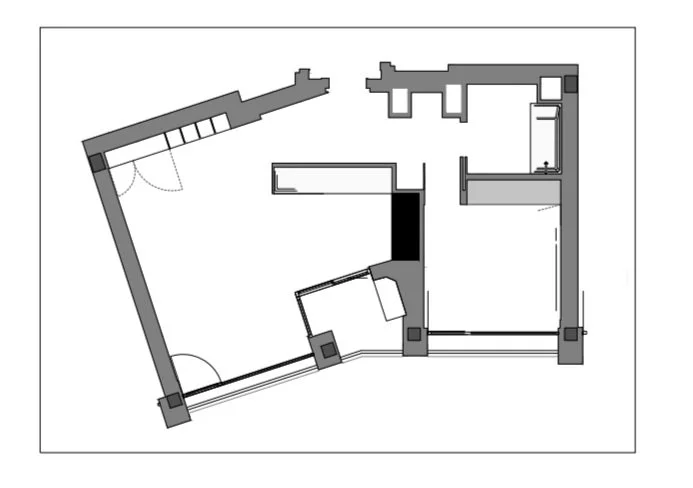Lisbon Estrela Apartment
“Lisboeta de Aire Japonés” by Interiores Magazine, February 25
Located in an office building, later converted into apartments, it was renovated by complete, giving a prominent place to the Portuguese essence. The interior designer Sergio Prieto, creative Director of Dovain Studio, looked for durable and comfortable pieces, and fulfilled the wishes of his owner: warm and neutral tones, a sober and sophisticated style reminiscent of Japan. Our comprehensive involvement in this project began at its earliest conception, offering expert guidance during the property selection process to ensure perfect alignment with our client's vision and requirements.
The Property Selection was strategically guided by a thoughtfully developed design concept, which originated from an exploration of our client's aspirations and functional needs. This conceptual foundation evolved organically into a detailed masterplan, encompassing precise spatial arrangements, carefully curated material selections, and a harmonious palette of colors, textures, and patterns.
At the heart of our design philosophy lies our fundamental belief: the soul of any successful project resides in its Emotional Resonance. We meticulously craft each space to not only embody the emotions and stories of our clients but to create lasting impressions on all who experience it. This emotional intelligence in design transforms spaces from mere structures into living, breathing environments that inspire and connect with their inhabitants and visitors alike.
The striking blue ceramic of the facade with the window frames in an elegant golden tone
This irregularly shaped balcony benefited from a custom-made outdoor bench made from high-strength, comfortable foam contrasting with a yellow colour and striped pattern.
“The only way to embrace a project and dedicate time to it is by creating emotional ties, whether with the history of the place, with a small detail that brings me inspiration for the design, or the own clients who transmit to us a source of positive and creative energy. Something has to connect with me” comments the interior designer and artist Sergio Prieto, author of this project.
This apartment was designed to provide a haven of peace and tranquility whilst being located in the epicenter of the cosmopolitan Lisbon. The apartment has one suite and a spacious living room with an open-space kitchen to create greater spaciousness in the living area.
The chosen building is in a pristine area of Lisbon, central, but a little far from the tourist area. Initially it was a farm formed entirely by workshops; then converted into apartments. And, contrary to what we see today, where many buildings are built in a repetitive, charmless way, this one had a point that made it different: the navy blue ceramic facade with golden aluminum window panels. The preservation of the original terrazzo flooring from the seventies was also a point that Prieto wanted to keep highlighted.
When we enter this apartment we immediately feel the softness of the shapes and the dynamism of the spaces through their curves outlined in the ceilings and walls. Wood is the main element. We used a comfortable upholstered bench that doubles as a shoe rack with a side opening and leather finish, designed for this project.
The Axis table in American Walnut wood from our collection stands out for its imposing volume and contrasts with the elegant and light shape of the chairs that are part of our contract collection. The Space II ceiling lamp and, in the background, the Lola table lamp, are also part of the Dovain collection.
In the living room, the Bob sofa bed, by Dovain, was used, which uses Memory Foam, one of the best and most comfortable foam currently used on the market. We can also see the silhouette of the Orca armchair, with a swivel base and eco-leather finish.
The kitchen, covered in neutral tones of Lioz marble, is made more refined with details of local ceramic pieces, appliances in bold colors and decorative vases.
We designed a custom bathroom cabinet for the space and a mirror with wooden applications.
The shelf was decorated with local ceramics and brands such as L'Objet, books, magazines and the client's art objects.
In the decoration of the coffee table, simple elements are used, with geometric shapes, art and drawing books that allow you to conceptualize the space.
The famous Dovain meco chair stands out in the decoration of the small reading corner.
The bed was custom designed to include the built-in bedside tables, which were necessary due to the dimensions of the room.
Decoration plays a fundamental role in transforming this workspace into a fun and comfortable environment.















